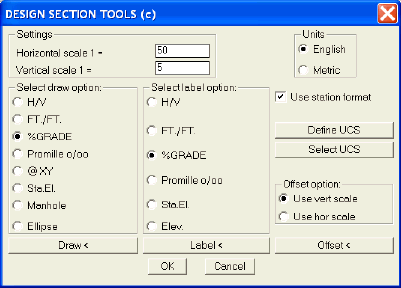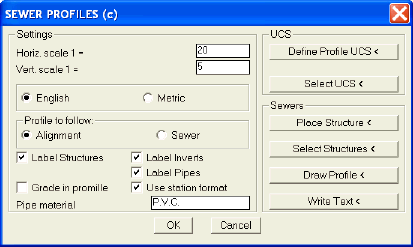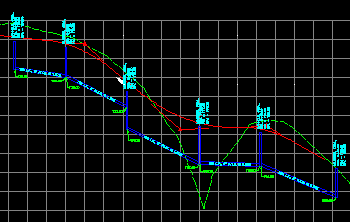Drafting on Sections or Profiles
With Design Section Tools you can draw, offset and label lines using different horizontal and vertical scales. The perfect solution for working on cross sections, typical sections and profiles.You may draw by entering the slope (3:1), ft./ft. (0.2), %grade (0.5), promille, or Station and Elevation. Create a profile coordinate system and draw ground lines and sewer lines. Pick points on plan view for stationing (or type in station) and enter the elevation. Place and label a manhole by station and elevation, construct an offset using the vertical scale, all with Design Section Tools.
Labeling
Select a line or polyline and Design Section Tools will label the slope (3:1), ft./ft. (0.0156'/ft), promille, or %grade (0.05%). Pick a point and label a Station and Elevation, or just an Elevation. Place a manhole and Design Section Tools will label the station, rim elevation, and up to three invert elevations.
Sewer Profiles
Place structures on plan drawing
With Sewer Profiles you can place inlets, inlet manholes and manholes on your plan drawing by station and offset, using user definable blocks. Sewer Profiles then places a data block allowing you to enter important information about the structure (such as rim and invert elevations). Data blocks may be placed on any structure whether existing or proposed.Automatic Profiles
Sewer Profiles are drawn automatically on your profile drawing. Just select the structures that you want to use to create a profile and Sewer Profiles does the rest. A sewer profile with structures annotated, inverts labeled, and pipe lengths and grades calculated and labeled automatically.Automatic Plan Notes
Plan notes may also be created from selected structures. A note containing the structure call out, station & offset, rim elevation (or E.P. elevation for inlets), and invert of structure is written automatically and placed where you choose.

Click Image to Enlarge
This sewer profile was generated and annotated automatically by selecting
the desired structures in the plan
